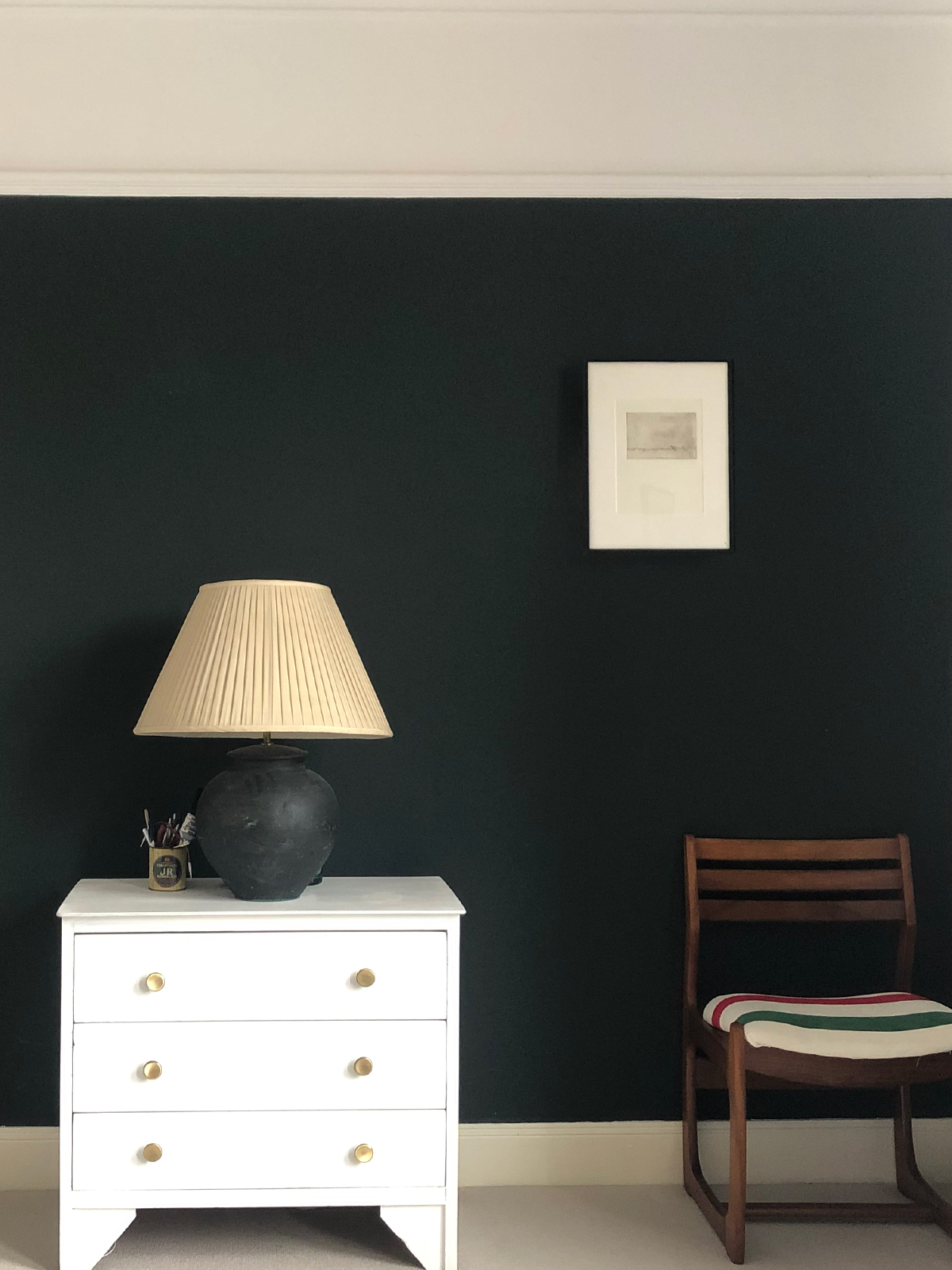Terrace House Interior
A fresh take on a traditional terrace.
This terrace house design transformed a neglected three bed Victorian terrace into an airy modern home, addressing some key structural and maintenance issues- re wiring, plumbing and addressing rising damp problems on the ground floor. Layouts and schemes focused on bringing a freshness in that sat well with and celebrated the original features still in situ. The client wanted a simple backdrop for their collection of art and objects and for the house to be highly saleable if they moved out. Storage was also a concern, especially on the ground floor.
The original fireplace was the focal point of the downstairs layout. Placing the sofa under the window with two seats facing it defined the area and meant the TV could be placed opposite the fire so wasn’t obtrusive. Furniture choices were made with the aim of creating a layered finish, bringing in rich deep green and a variety of textures and forms in a harmonious way
To add storage we used wall hung cabinets to create a floating sideboard that ran the length of the sitting and dining room. This was a modern statement but one that paid off - drawing the eye and creating continuity between the spaces as well as affording a maximum of storage and display.
The mid century dining chairs were recovered in individual designs of striped fabric, inspired by Hudson bay blankets
The exterior space did not allow for an extension, so we experimented with layouts for the small kitchen often found in terraced houses. In the end we rejected a U shape in favour of a galley, which resulted in easy access storage and better worktop space for cooking; a priority for the client. The end wall was painted in a deep green to echo its use in furnishings and to punctuate the view.
Bedrooms were kept simple and budget friendly - dark paints brought drama and a cosy feel without breaking the bank. Off the shelf bedroom furniture was supplemented with retro furnishings, echoing those downstairs to keep a soulful feel.
The tiny existing bathroom was made into a generous shower room with a monochromatic tiling scheme and a wall hung basin. On the upper floor a small bedroom was made into luxury family bathroom with marble tiles on the floors, bath surround and up the wall. A floating vanity aligned with the many other floating elements in the house.
Working with Gemma on this project helped take the stress out of this large renovation and got me to view the house as a whole rather than looking at one thing at a time. Everything was really clear and organised which helped a lot with the builders. Gemma had great ideas and a lot of creative solutions which really helped me get the most out of my budget. Everyone who visits has such lovely things to say. I am so delighted with the outcome and still can’t quite believe this is my house!
Alex, Belfast








